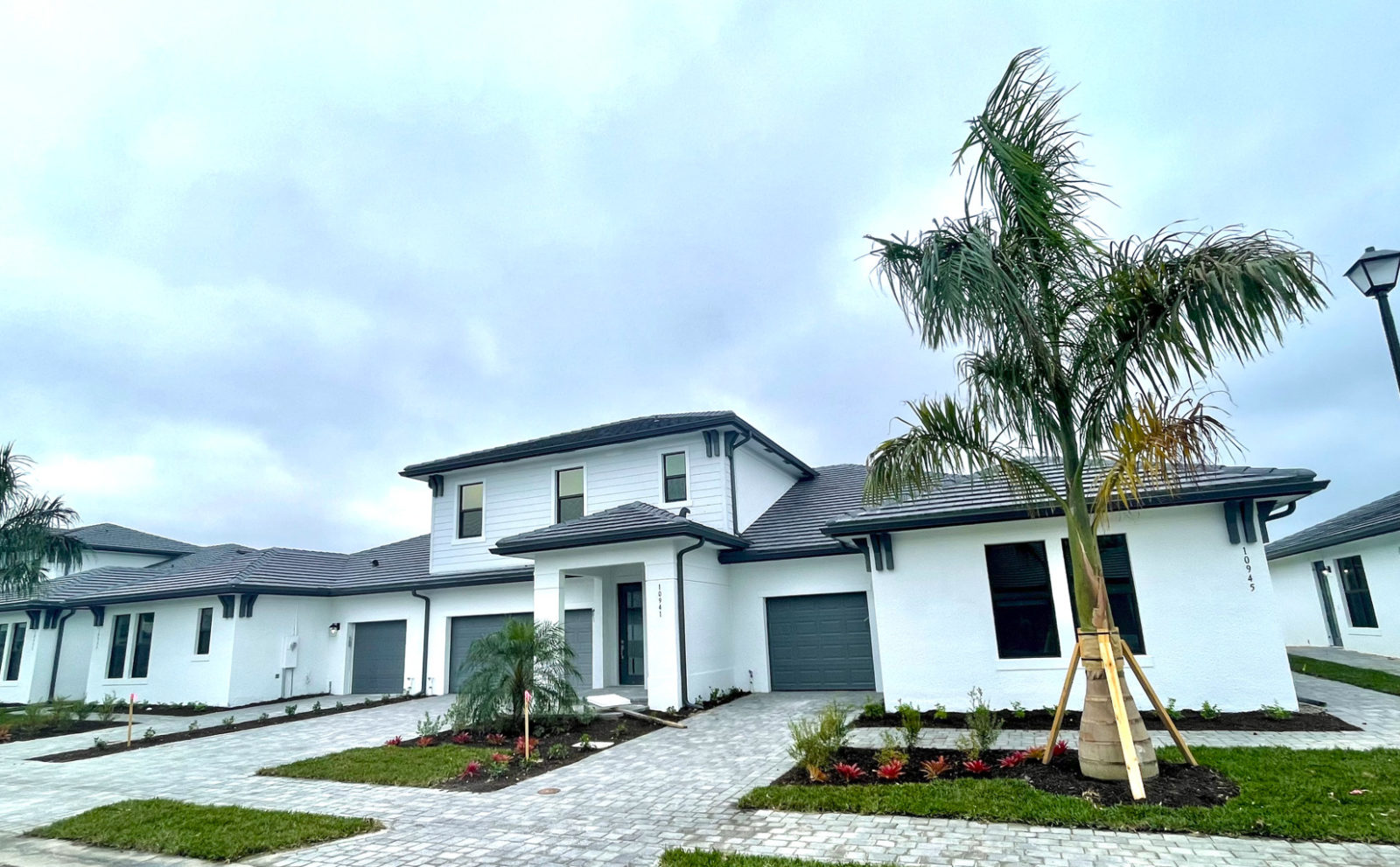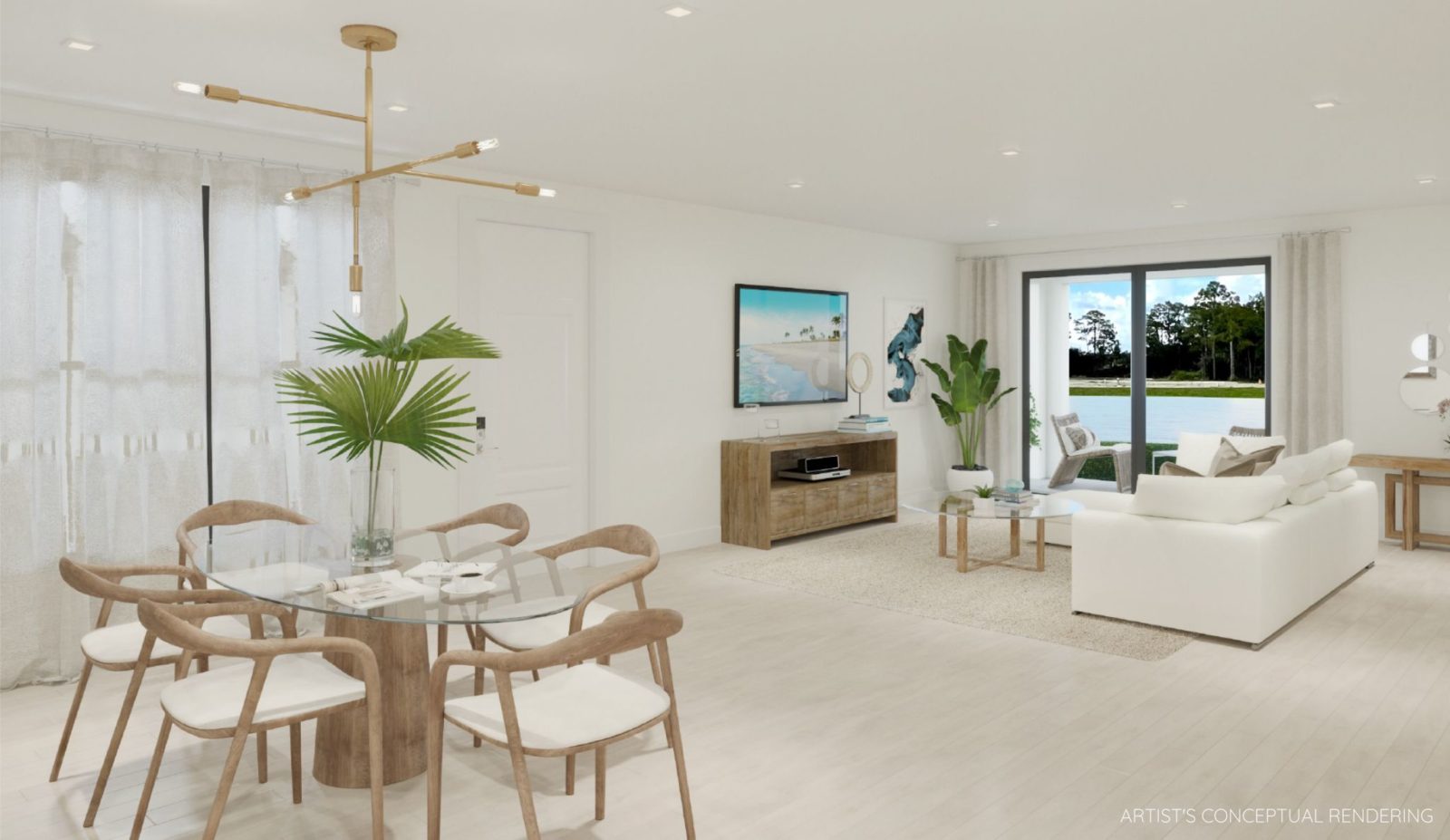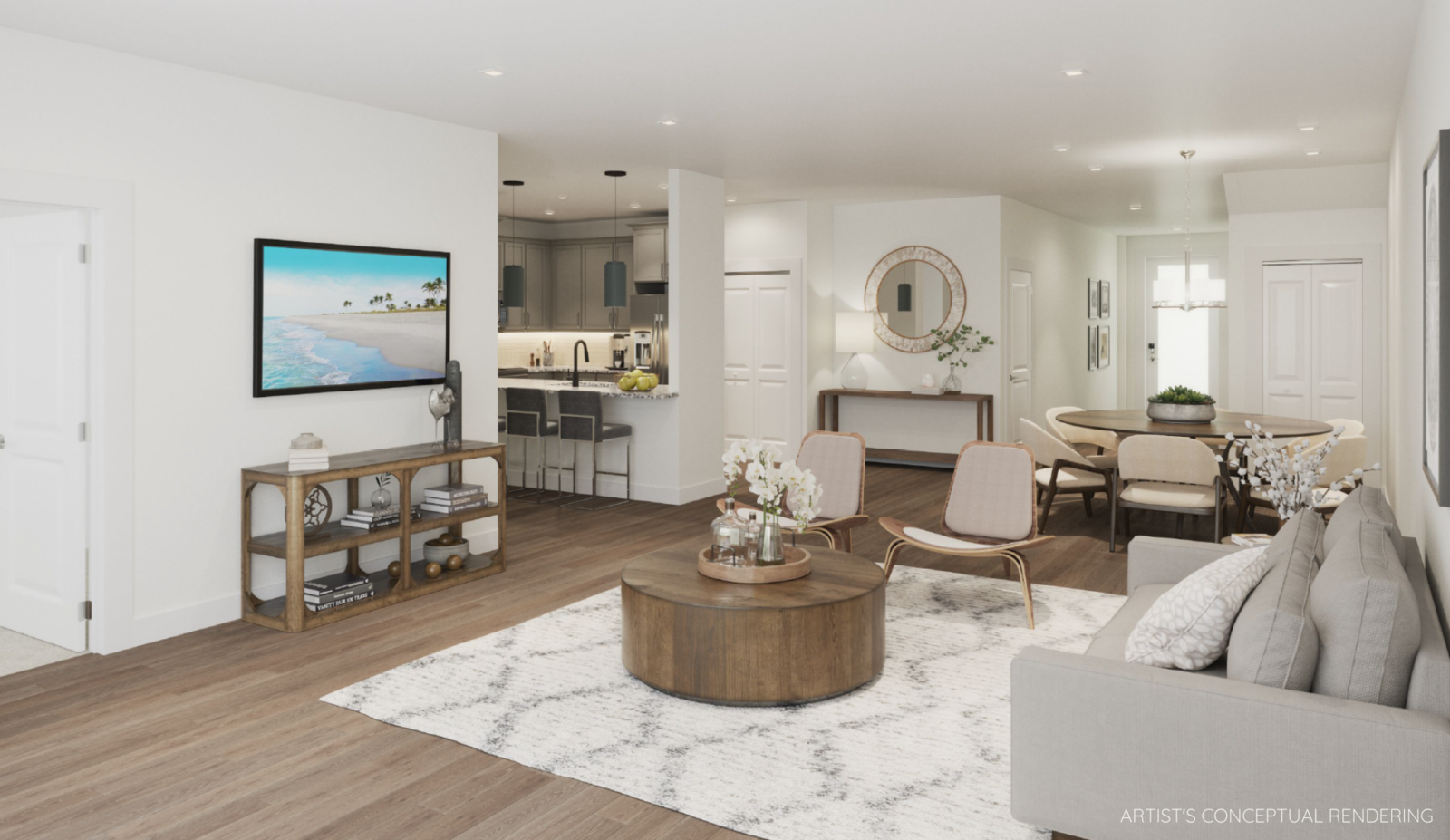
WHERE DESIGNER UPGRADES COME STANDARD!
Step inside your Parkway Preserve Villa and discover an open-concept living experience with an incredible list of designer high-end features and finish options to choose from! Just add your favorite furniture and it will be ready to fill with friends, family and lifelong memories!
GRAND EXTERIORS
- Steel Reinforced Monolithic Concrete Foundation with Concrete Block
- Hurricane & Impact Resistant Windows and Sliding Glass Doors with Low E Glass
- Engineered Wood Roof Trusses
- Color Coordinated Flat Roof Tile
- Brick Pavers on Driveways, Entry Walkways, Covered Entries and Covered Patios
- 8’ Impact Resistant Entry Door
- Elegant Coach Lighting at Garages
- Outdoor Hose Bibs and Weather-Proof GFI Electrical Outlets (Patio, Garage, Entry)
- Raised Panel Garage Door with Remotes and Key Pad
- 10-Year Structural Warranty
- Professionally Maintained Exteriors for Distinctive Curb Appeal
- 1 & 2 Car Garages
- Water Shut-Offs Per Each Residence
- Aluminum Gutters
- 100% Acrylic Exterior Paint
Download Designer Features List

The Aster (A) Residence
LUXURIOUS INTERIORS
- 18” x 18” Ceramic Floor Tile in Entries, Kitchens, and Baths
- 9’ Ceilings
- Walk-In Closets in Owners’ Suites
- Wall-To-Wall Stain Resistant Carpeting
- Ceiling Fan Prewired in Great Rooms, Bedrooms, and Patios
- Shaker-Style Interior Doors
- Coated Garage Floors for Protection Against Grease and Dirt
- HVAC with Programmable Thermostat
- Energy Saving LED Recessed Lighting
- Energy Efficient 50-Gallon Hot Water Heater
- Energy Saving Insulation in Ceilings
- Skip Trowel Textured Walls and Ceilings
- Smooth Walls in Bathrooms Only
- 8′ Sliding Glass Doors
- Washer/Dryer Hookup
- Standard Manufacturers’ Warranties Provided for All Appliances, Air Conditioning Compressor and Air Handler Unit

The Birch (B) Residence
GOURMET KITCHEN FEATURES
- Wood Raised Cabinetry Featuring 42” Uppers
- Pantry Closet For Additional Storage
- Granite Countertops and 5” Backsplash
- Undermount Stainless Steel Single Bowl Sink with Moen Faucet
- Stainless Steel Appliances
- 25 cu ft Side by Side Refrigerator
- 30” Free-Standing Electric Range
- Fast Drying 4 Cycle Dishwasher
- 1.6 cu ft Over the Range Microwave Oven
- Garbage Disposal
DESIGNER BATHROOM FEATURES
- Wood Raised Cabinetry
- Granite Countertops and 4” Backsplash
- Under Counter Sinks in Full Bathrooms
- Moen Faucets in All Bathrooms
- Raised Height Vanities in All Bathrooms
- Walk-in Showers in Owner’s Suite Bathrooms
- Elongated and Comfort Height Toilets
- Designer Light Fixtures

The Daphne (D) Residence
SMART HOME FEATURES
- Smart Entry Door Deadbolt
- WiFi Enabled Garage Door Opener
- Structured Wiring System, with Cat 5 Phone/Data and RG6 Cable Outlet and One Wireless Access Point Pre-Wire
